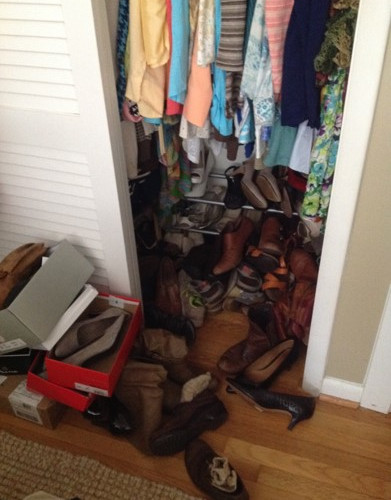One of the most common places in the home that quickly spiral into a messy mayhem is the closet. Whether it's the bedroom closet, linen, coat, or even just a standard storage closet they have a severe tendency to turn into a cluttered catastrophe seemingly of their own accord, even for the tidiest of folks.
In the #mcleanrenovation project, one of the biggest areas this family of eight asked Laura for help with was increasing their storage space and making their existing closets more functional for the amount of stuff that a family that size inherently has.

Photo Credit: Laura Fox Interior Design, LLC
The most important closet to address in this project was the master bedroom closet which was dedicated to the lady of the house. This busy mom needed and deserved a fabulous closet just for her but she had the same problem as so many of us women - too many clothes and shoes, not enough space! Above you can see the teaser for the finished product. Keep reading to see how we got there!
Photo Credit: Laura Fox Interior Design, LLC
Above are photos of the closet when Laura and the team first saw it. It had the same design flaw as so many closets that we've all dealt with at some point in our lives. There was one long closet that had chopped in half with only a hanging rod and one long shelf that was up too high to really be particularly useful. While this closet design is perfect if you are only using it to store long coats & dresses with rarely used hat boxes on the shelf it isn't terribly practical for more standard daily use.
So, Laura started off the process by asking the client to take a thorough inventory of her closet so that we could plan accordingly. She sent over the list and Laura got to work sketching out some initial adjustments to the current structure of the closet.

By simply removing the wall in the middle so that the two separate closets could become one large closet, expanding the opening a bit to give it more height, and adding sliding doors to increase ease of access to all parts of the closet, Laura immediately added to the useable space and functionality. From there she brought in the experts.
One of the best things you can do when dealing with a closet situation like this is to use a closet design service. While we used local experts, Eco-Nize, there are a number of other services on both a local and national level that work with the space you have to make it as functional as possible for your needs. This is a great and cost-effective option for some secondary spaces. It is truly a wonderful thing.
Laura partnered with the folks at Eco-Nize to create a closet storage installation that would fit all of the client's clothes shoes, scarves, bags, etc. making sure that shelves were adjustable and that there was still extra space to accommodate future needs. They then put together diagrams and illustrations for the client to review that helped her to visualize the changes coming to her closet.
Closet Design By Eco-Nize
To be completely honest, even after seeing the illustration the client was still VERY skeptical that everything would fit. Her mind was absolutely blown when she came home after vacation to see her completely rejuvenated closet in all it's glory. Click through the slideshow to see more!
Photo Credit: Laura Fox Interior Design, LLC
As you can see, with a bit of creativity regarding space usage (and maybe some guidance from the pros), you can rework your existing closet spaces to be the functional, organized dream closets you've always wanted! What is your biggest challenge with your current closet? Comment below!
Stay Foxy!
Xoxo
Follow Fox Tales on Bloglovin!



















Comments